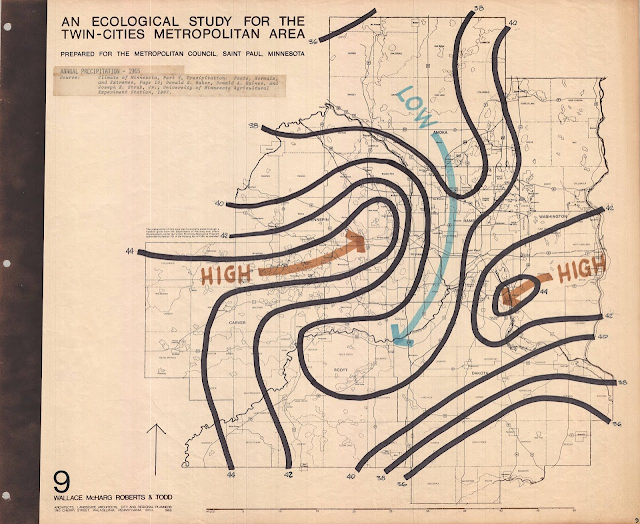By Karen Majewicz
Students of Landscape Architecture and Geographic Information Science (GIS) will likely have encountered the name Ian McHarg, due to his landmark book, Design with Nature. This text, published in 1969, put forth ideas about taking the ecology of a region into account when planning homes, neighborhoods, and cities. McHarg’s work was particularly influential in the field of GIS for his proposed methods of using polygon overlays for analysis.
McHarg was also part of an architectural firm, Wallace, McHarg, Roberts, and Todd, that was frequently contracted to work with metropolitan areas to assist with urban planning. This firm worked with the Metropolitan Council of the Twin Cities in Minnesota during the late 1960s. Their work resulted in a report, An Ecological Study of the Twin Cities Metropolitan Area, that was accompanied by dozens of custom maps detailing the climate, geology, hydrology, biota, and built environment of the region.
The original copies of these maps are held at the University of Minnesota’s John R. Borchert Map Library. They measure about 6’x6’ and are a mix of base maps and mylar overlays. These maps were scanned in 2018 at high resolution for a university project to digitize them into geodatabases using ArcGIS. The scans were recently added to the digital repository at the University of Minnesota and can be found in the BTAA Geoportal here. Researchers at the UMN Institute on the Environment recently received a grant to use this data to create an interactive application to explore the maps and potentially reveal how much of the firm's recommendations came to fruition. A few examples:
 |
| Annual Precipitation: Shows variations in precipitation across the Twin Cities in 1965 |
 |
| Existing, Potential and Proposed Large Scale Open Space Colored pencil overlay indicates parks and urban areas. Green polygons are proposed areas for open space. This item was intended to be laid upon a large paper base map of the Twin Cities. |
Resources
- Adkins, Athena; Barton, Julie; Carrera, Lindsay; Mohamed, Kowsar; Williams, James. (2018). McHarg and the Metropolitan Council An (Un)likely Romance. Retrieved from the University of Minnesota Digital Conservancy, http://hdl.handle.net/11299/208313.
- Video clip of McHarg presenting to the Metropolitan Council in the late 1960s